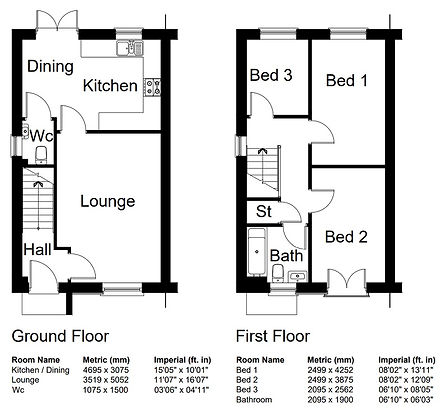
Woodland Crest - a stunning new development of 43 attractive semi-detached homes off the junction 31A M6 on the A59
Woodland Crest is straight off the Junction 31A - ideally suited for commuters that work in Bolton, Manchester, Blackburn, and Lancaster.
The Development is set on its own grounds and access is via a private road overlooking the River Ribble.
Site layout

Plot designs
Maple Plots: 5, 6,
19 & 20



Chestnut Plots: 7,
8, 12, 13, 14, 15, 21, 22, 25, 26, 31 & 32

Elder Plot: 9



Hawthorn Plot: 16

Willow Plots: 1, 2,
3, 17, 18, 23, 24, 27, 28, 34, 35, 36 & 37



Willow V1: Plot: 29

Juniper Plots: 4,
10 & 30



Aspen Plot: 33

What to expect.
In excess of 800-1200 sq ft of living accommodation is provided in each of the homes at Woodland Crest providing ample living space for families to grow and friends and extended family to visit.
In brief, the accommodation includes an open plan kitchen/dining/family room with bi-fold doors opening out onto the garden, a separate lounge and a ground floor washroom/cloakroom plus 2/3/4 bedrooms, including a master with en-suite, and a family bathroom.


Quality that lasts
a lifetime.
As is to be expected in a quality home, specification is of a very high standard providing the perfect finish and ensuring a new house feels like home from the very beginning.
The kitchens are modern in design with energy efficient integrated appliances and ample wall and base units providing plenty of storage. Bathrooms and ensuites feature furniture and matching brassware from respected designers and are finished with complementary contemporary tiling.
For peace of mind, each of the homes at Woodland Crest is protected by a ten-year warranty.
Your contemporary
new home.
Homes at Woodland Crest have been designed in an attractive Modern Contemporary architectural style and boast stylish contemporary flourishes. Inside, spacious living accommodation has been carefully planned to meet the evolving requirements of busy modern families.


Location,
location,
location.
Perfectly placed on A59 Tickled Trout , Woodland Crest is close to the most respected educational establishments in the area providing exceptional schooling for children of all ages.
Everything you need is within easy reach. Popular commuter routes - the M6, M61, A59 – are less than 1 minutes drive away.
As well as being within walking distance to local shops, Woodland Crest is 5 minutes away from Preston town centre and Deepdale retail park and Walton Le-dale Park which are popular shopping outlets.
Sales specification
General Construction
-
Traditional insulated cavity wall construction with facing bricks and render finish
-
Anthracite Grey PVC-u double glazed, low E argon filled, windows & doors
-
Anthracite Grey fascias, soffits, barge boards
-
Anthracite Grey feature Cedral Cladding to certain elevations
-
Ground floor insulated
-
Smooth grey tiles to roof
-
External doors & Aluminium Bi-Fold doors with multi-point locking system
-
Gas Central Heating
-
Fibre broadband to all properties
Kitchen/Dining Room
-
Fully fitted bespoke kitchen
-
Choice of finishes, worktops etc.
-
Stainless steel sink
-
Built-In single oven
-
Built-In double oven to all 4 bedroom houses
-
Electric induction hob with silver glass splashback
-
Integrated Fridge/Freezer (4 bedroom properties only)
-
Fully tiled floor to Kitchen Area
-
Bi-Fold doors to dining area, opening onto rear patio area on certain house types
Utility (Type 1332 only)
-
Stainless steel sink
-
Washing machine space
-
Dryer space
-
Fully tiled floor
-
External door to side/rear garden
Lounge
-
Gas point for gas fire
-
TV & Data points
GFWC
-
White wall hung
-
WC White vanity bowl & unit
-
Fully tiled floor
-
Tiled splashback
Hallway/Landing
-
Store cupboard to first floor
-
Feature staircase with oak handrails, base rails, white gloss finish to spindles
Bedrooms
-
BT, TV & Data points – where applicable
Ensuites (Types 967, 1189, 1332)
-
White contemporary style sanitaryware
-
Large shower cubicle with thermostatic shower
-
Wall hung WC, vanity bowl & unit Chrome towel rail
-
Half tiled walls to wet walls
-
Fully tiled floor
Main Bathroom
-
White contemporary style sanitaryware
-
Large shower cubicle with thermostatic shower
-
Wall hung WC, vanity Bowl & unit
-
Chrome towel rail
-
Half tiled walls to wet walls
-
Fully tiled floor
-
Hot Water & Heating
-
Programmable gas fired central heating system with Class A boiler
-
Thermostatic radiator valves for individual temperature control
Electrical
-
White switches & sockets throughout
-
White downlighters to kitchen, utility, bathroom, & ensuites
-
Smoke detectors
-
Intruder security alarm
-
Extensive BT, TV, & Data points throughout
-
External lights to front & rear
General Internal Specification Finishes
-
Soft white matt emulsion to ceilings
-
Soft cream matt emulsion to walls
-
Veneer contemporary style internal doors with chrome door furniture
External
-
Tarmac drive
-
Stone effect paving including large rear patio area
-
Turfing to front garden
-
1.8m high timber boundary fencing External tap
Warranty
-
10 year warranty
Seeing is believing...










